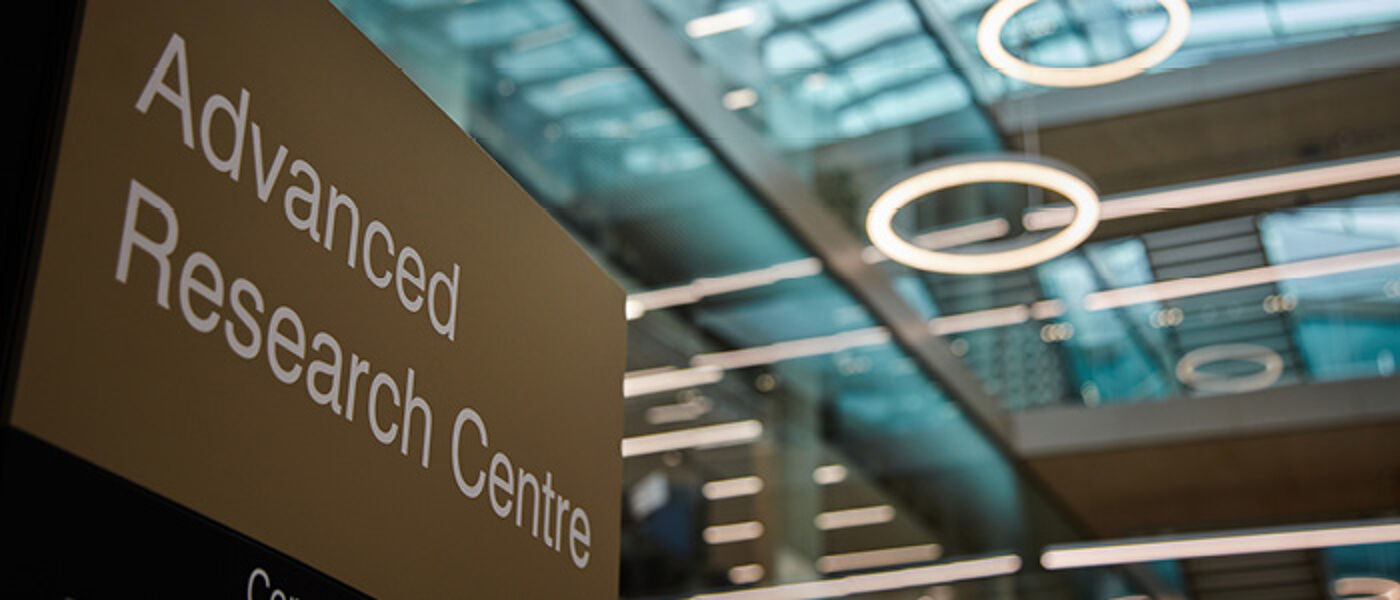
Photos and specifications
Researchers & Staff
The Seminar Suite, Studio 2 and the Exhibition Space are available for collaborative research events, public engagement, networking and key UofG strategic activity.
You can check availability via the MyGlasgow Staff Portal, before emailing ARCEngage@glasgow.ac.uk to discuss your ideas. You will then be asked to submit an event overview via our proposal form.
CATERING
Catering services are available for campus events. This service is not managed by the Events and Engagement team and staff must book catering through Catering Services.
Partners and Community Groups
We welcome event proposals from prospective programme partners and local community groups. Pop in and have a chat with our team or email us on ARCEngage@glasgow.ac.uk to discuss your ideas and availability.
Alternatively, leave a message with reception on 0141 330 4170 and someone will get back to you.

