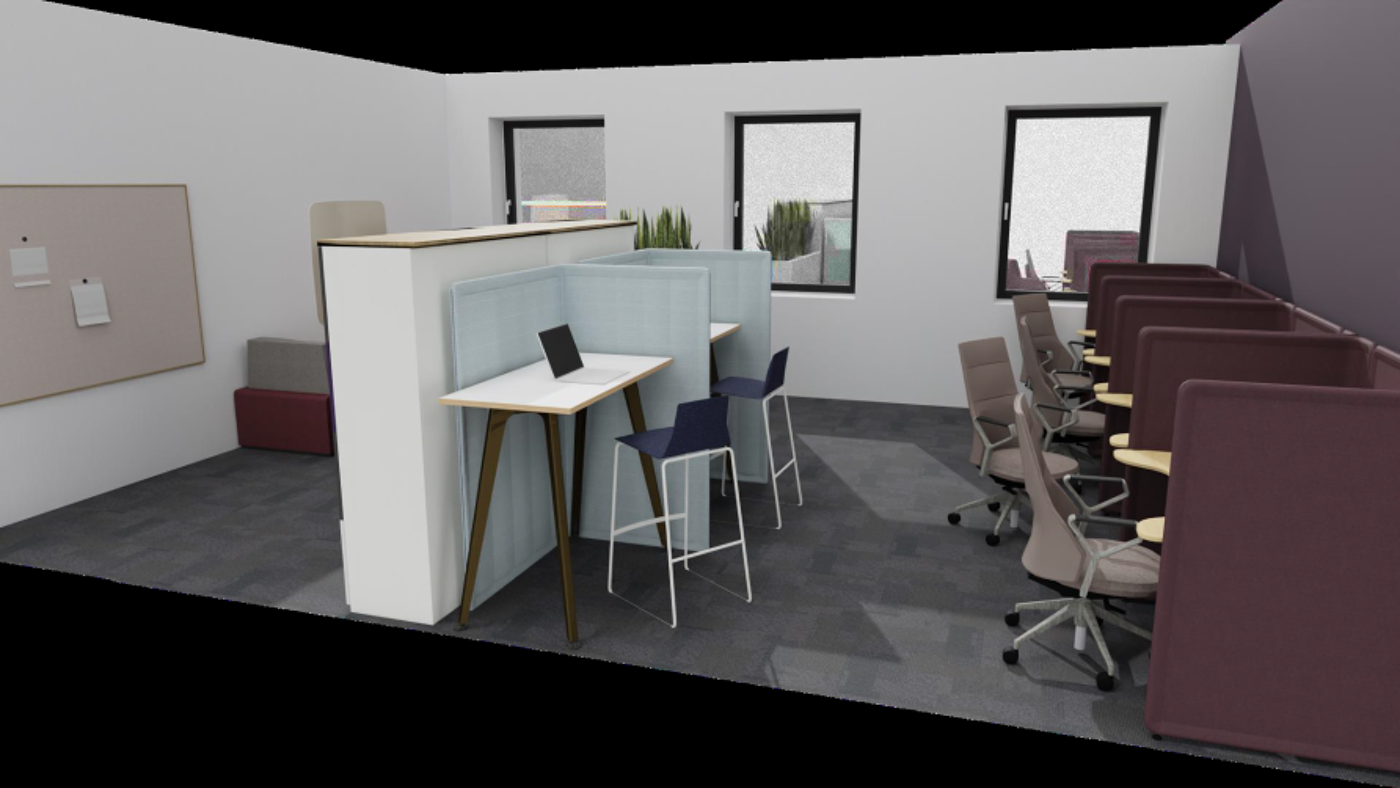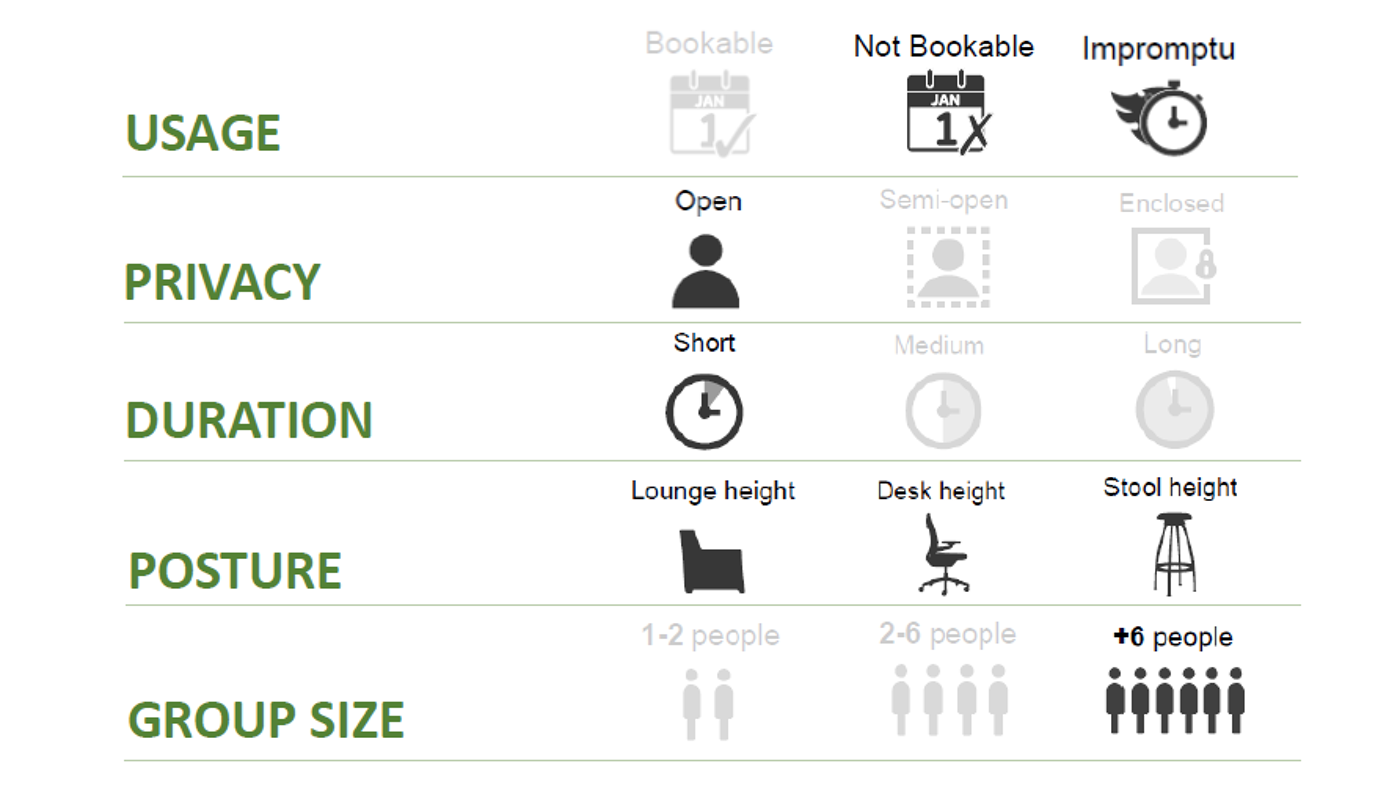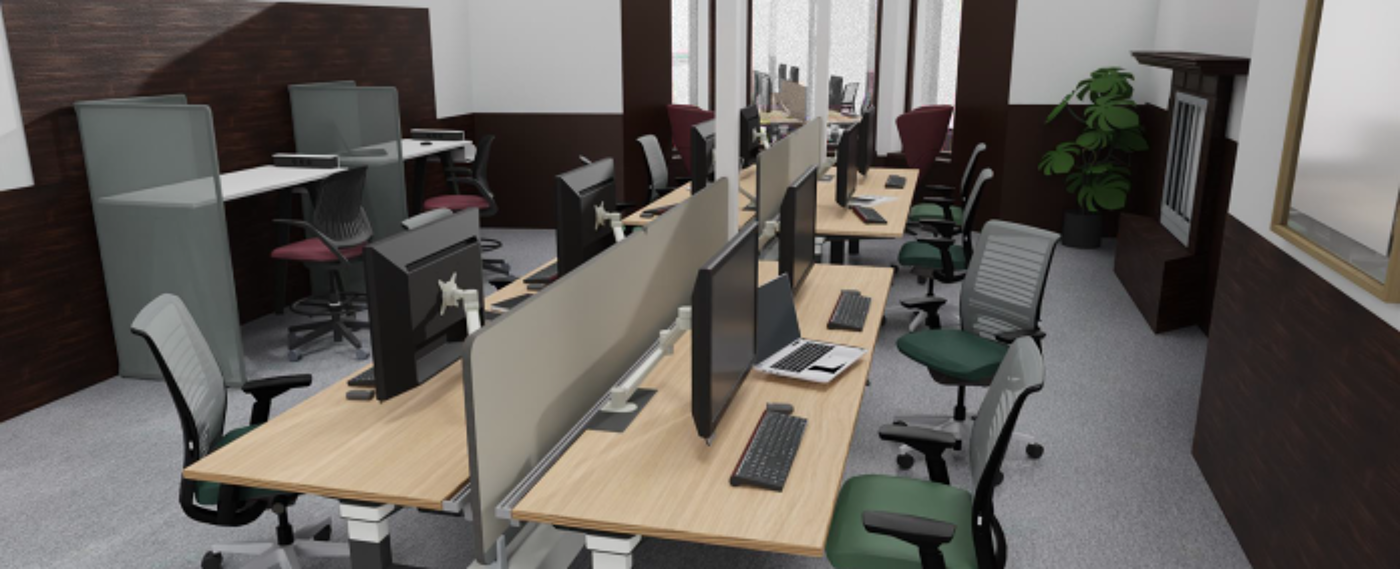
School of Humanities - University Gardens & Oakfield Avenue
Colleagues from the School of Humanities have been working closely with our space planners within Estates to redesign and rethink how to best use their space within No1 and No9 University Gardens and 69 Oakfield Avenue. Below are some of the concepts that have been planned.
For many departments within the university, it may still be of benefit for teams to have their own, dedicated space. This could be for departments that are student facing, or teams that have high levels of engagement with one another throughout the working day. They may often be completing similar tasks and will require to occupy the space for the majority of the day.
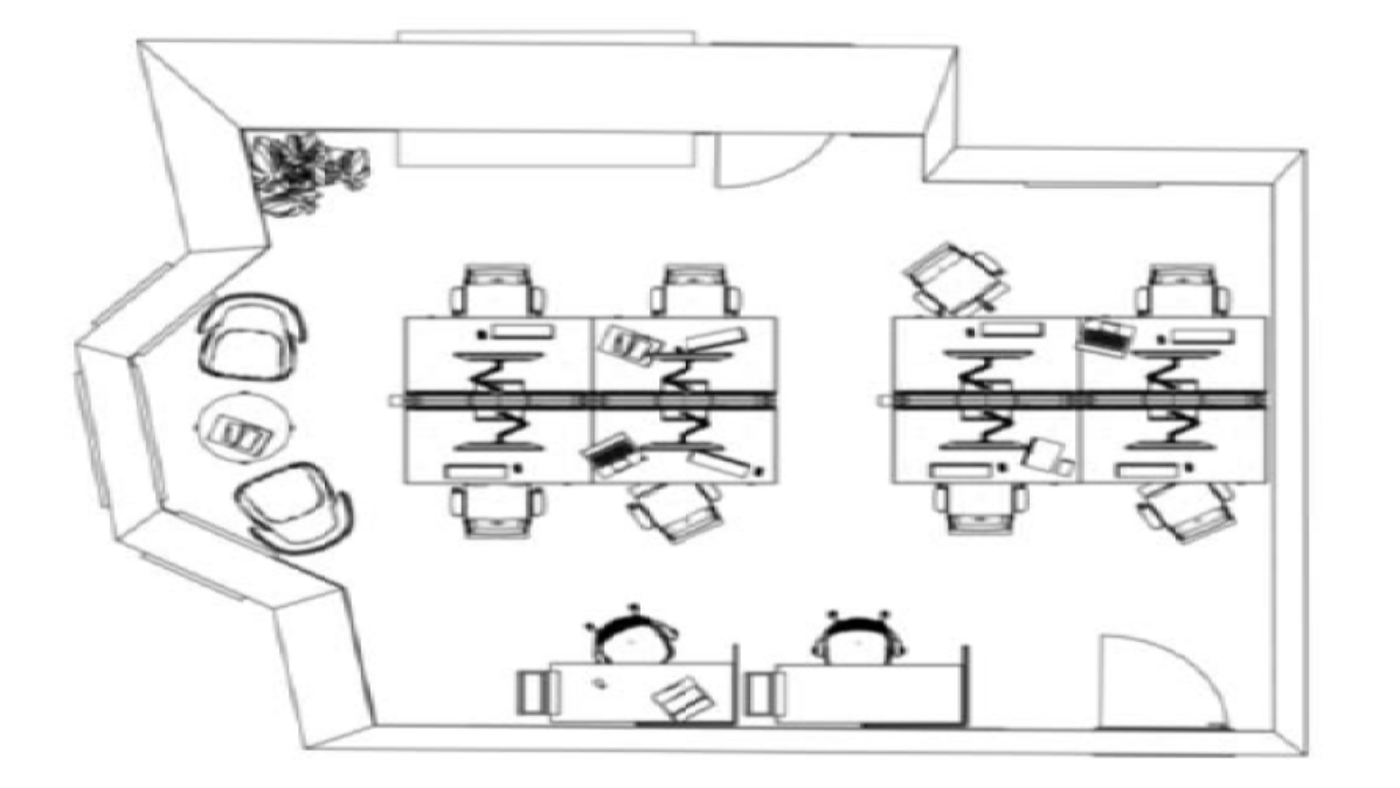

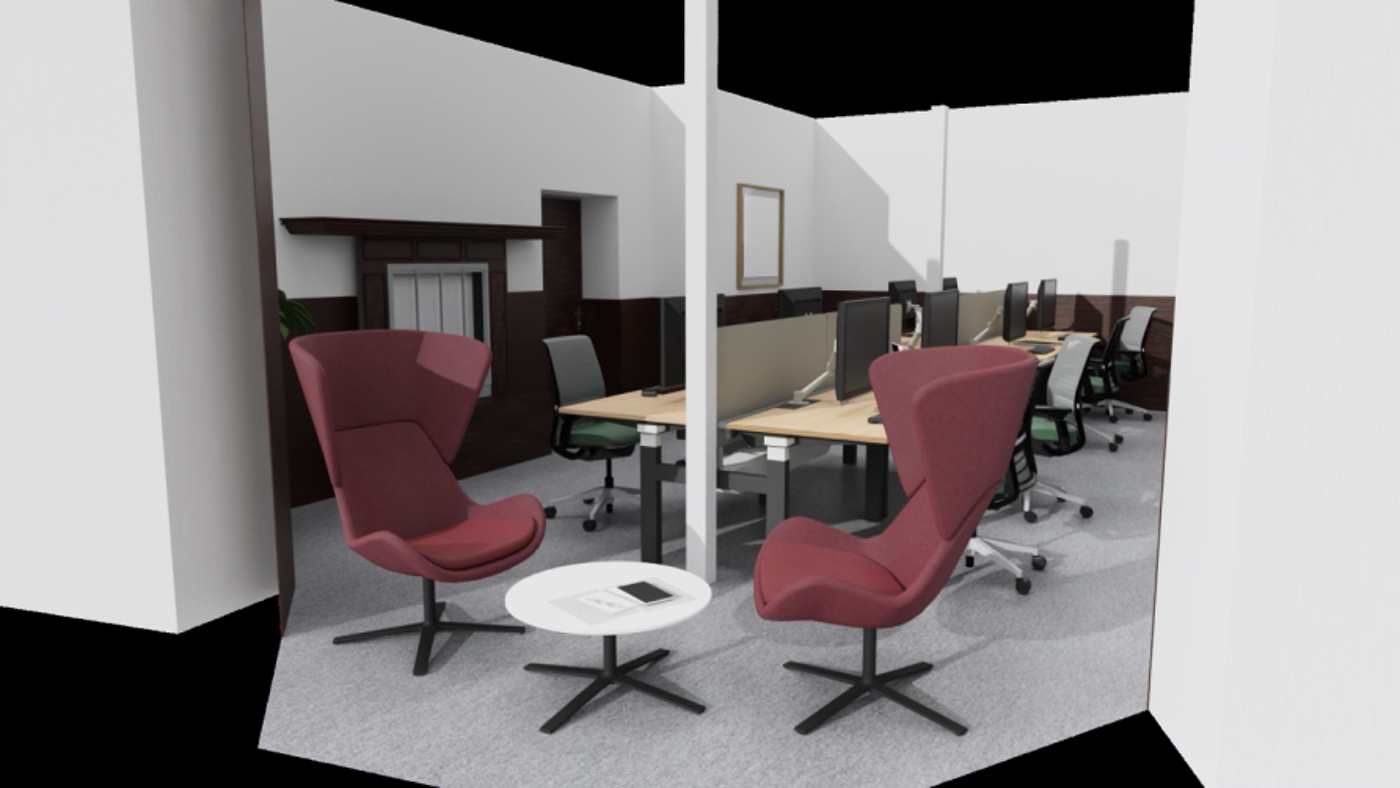

Providing staff and students with a comfortable space on campus to touchdown and complete solo tasks will still be a necessity. Touchdown spaces won’t be promoted as ‘silent’ space, but it is assumed that it will be significantly quieter than collaboration or project spaces elsewhere around the school. Sufficient technology and devices to suit the relevant tasks will play an essential role in ensuring a space like this
operates successfully.

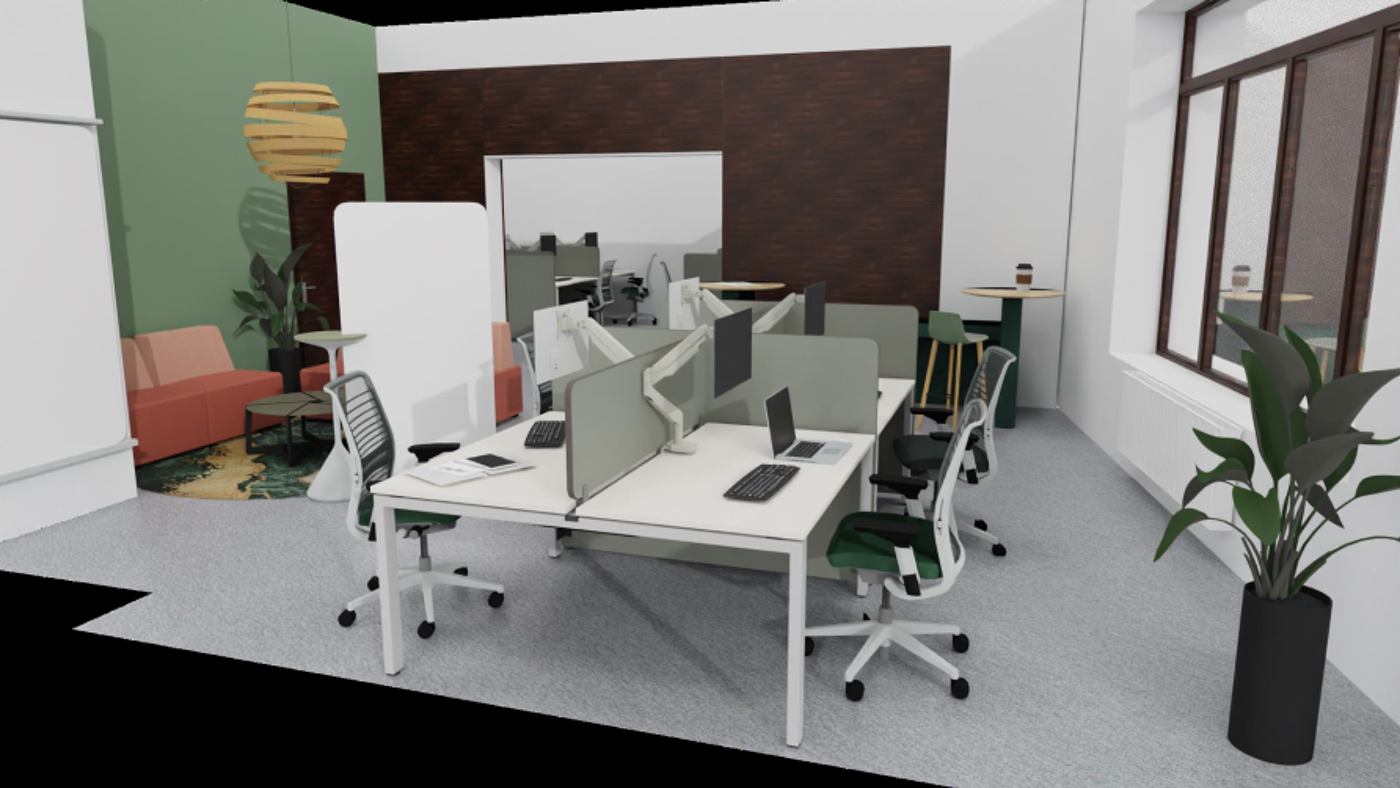
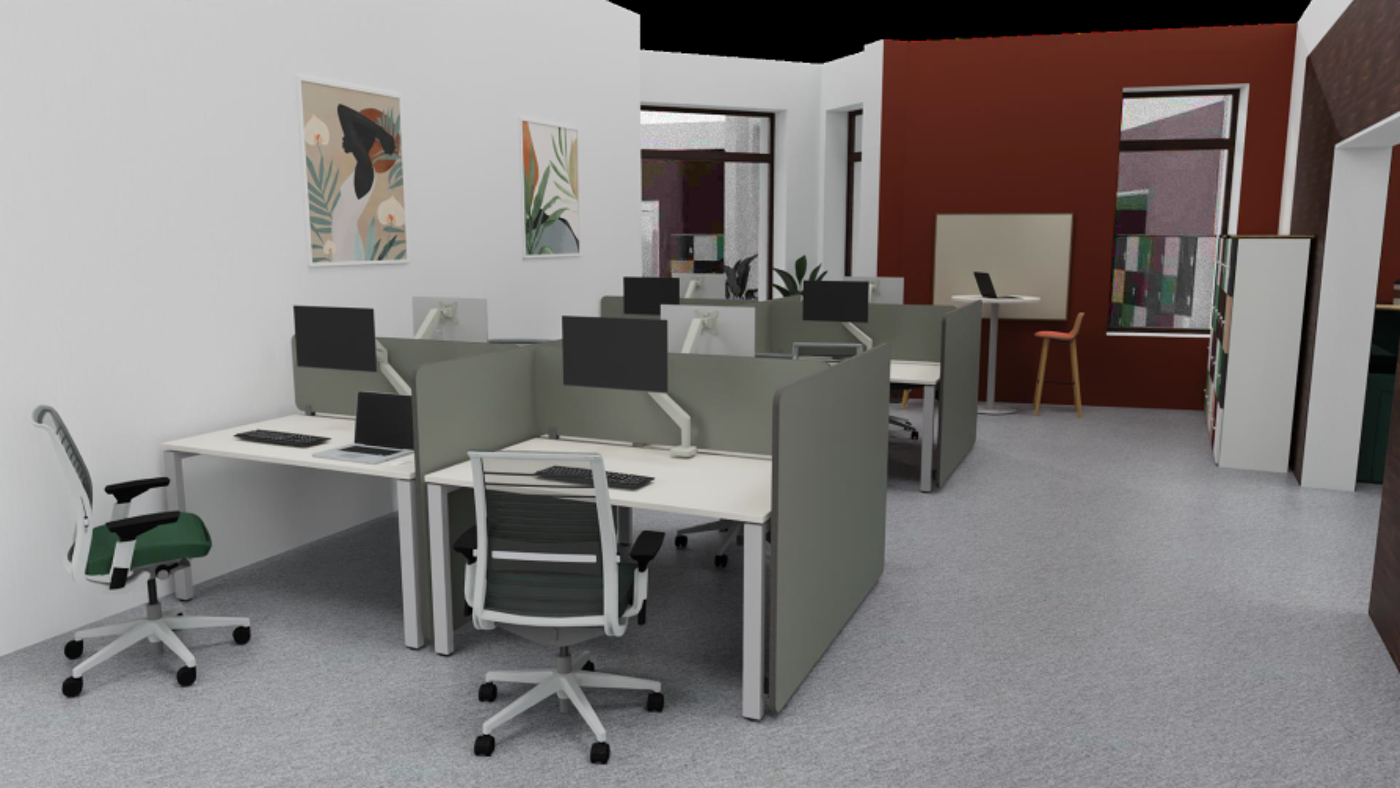
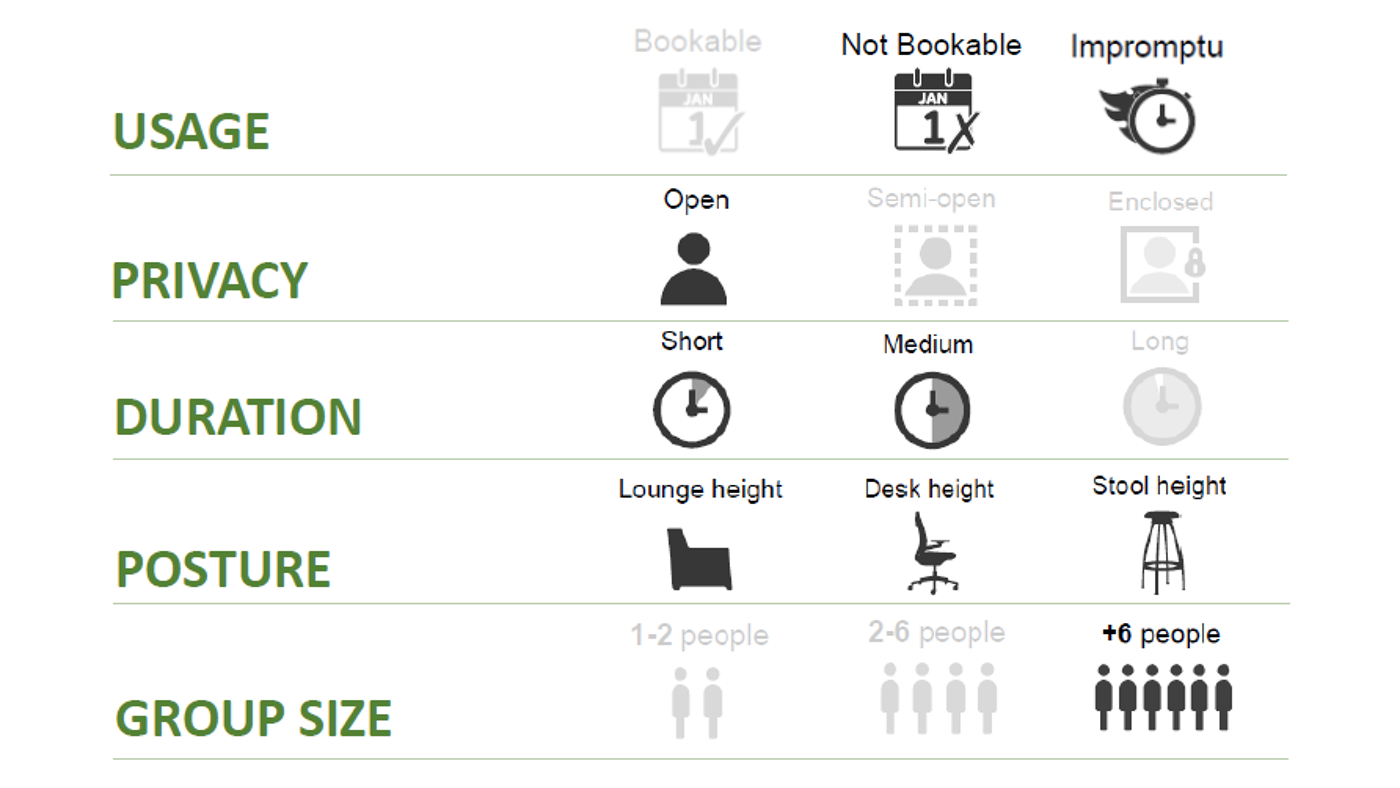
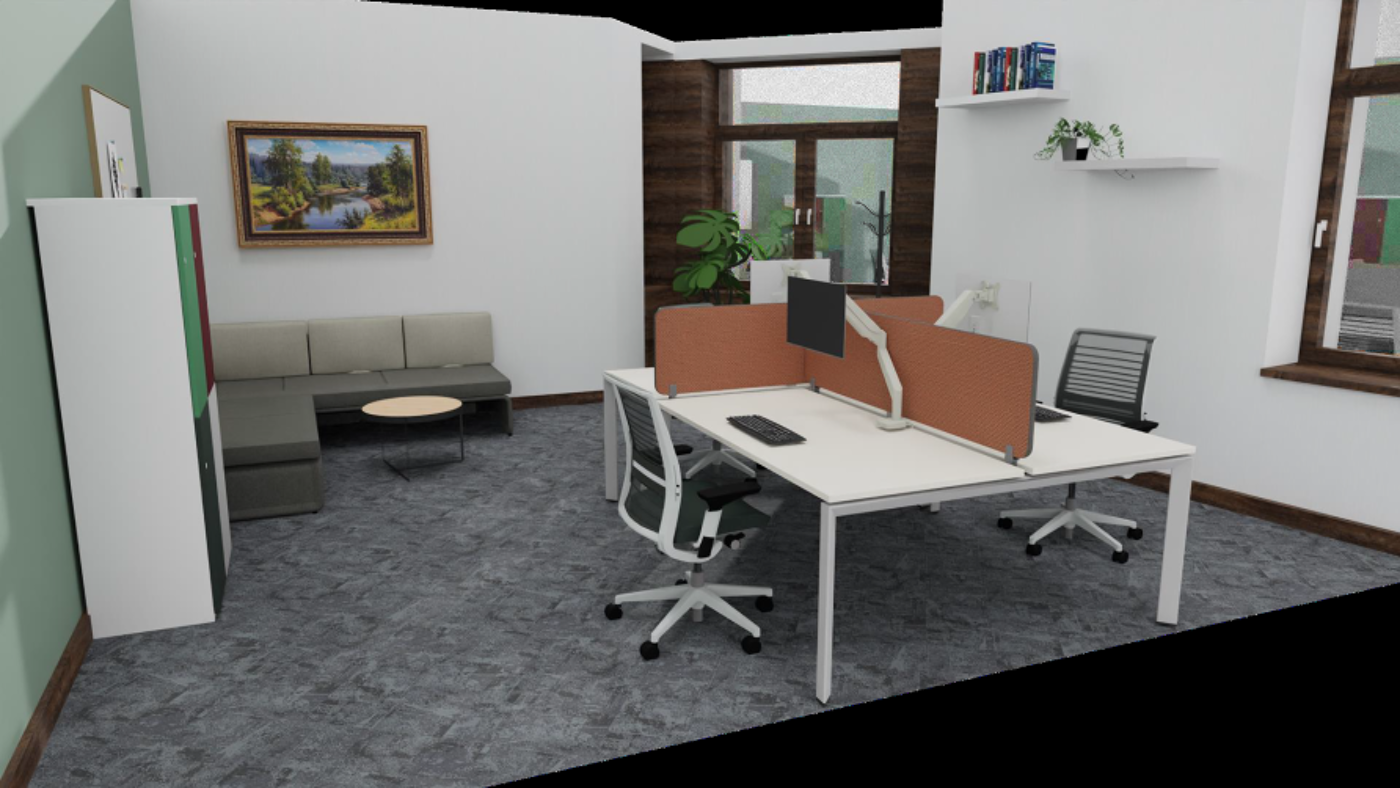
Option 1: 3 Desks and Soft Seating
Both options provide a concept for a focused workspace. Option 1 has capacity for 3 users with a soft seating area facilitating informal chats or waiting space for visitors. Option 2 provides 4 desks and a small meeting space located at the window. Dividing desk screens help to provide additional privacy between users and lockers allow belongings to be securely stored.
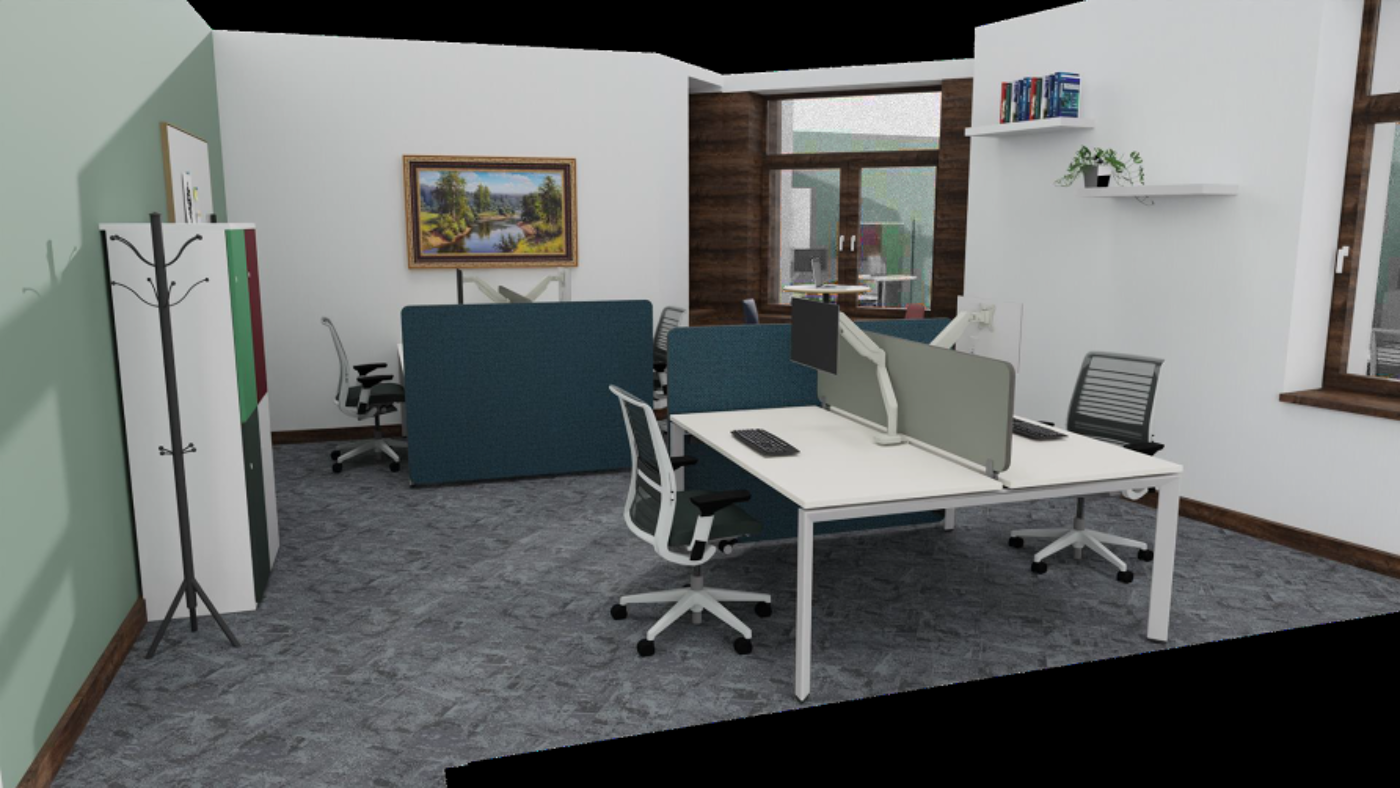
Option 2: 4 Desks and 2 Person Meeting Table
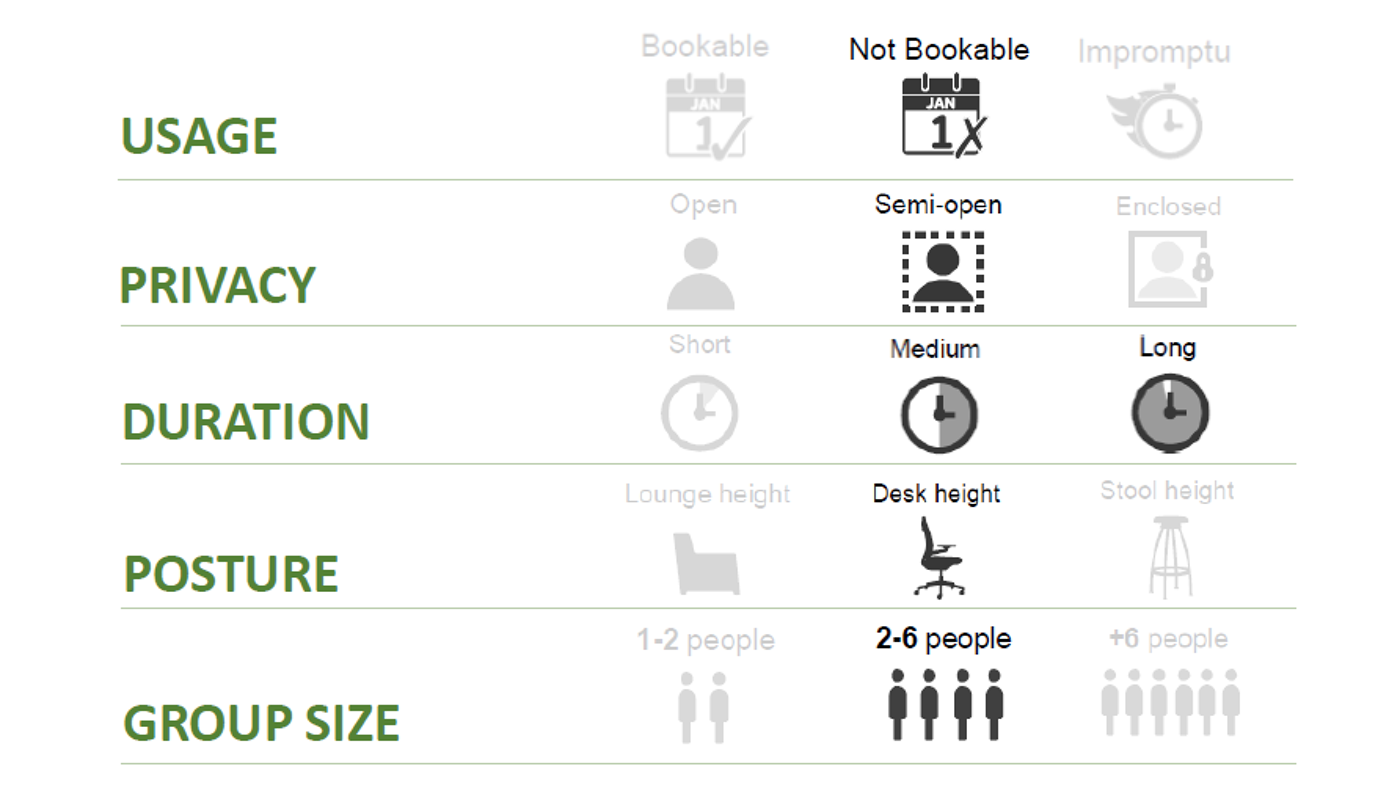
A bookable space providing staff with touchdown space in between meetings. A clear desk policy will be in operation and staff are encouraged to remove their belongings when leaving the space. Team tables with power located centrally makes it easy for users to plug in devices and writable surfaces allow small groups to collaborate.
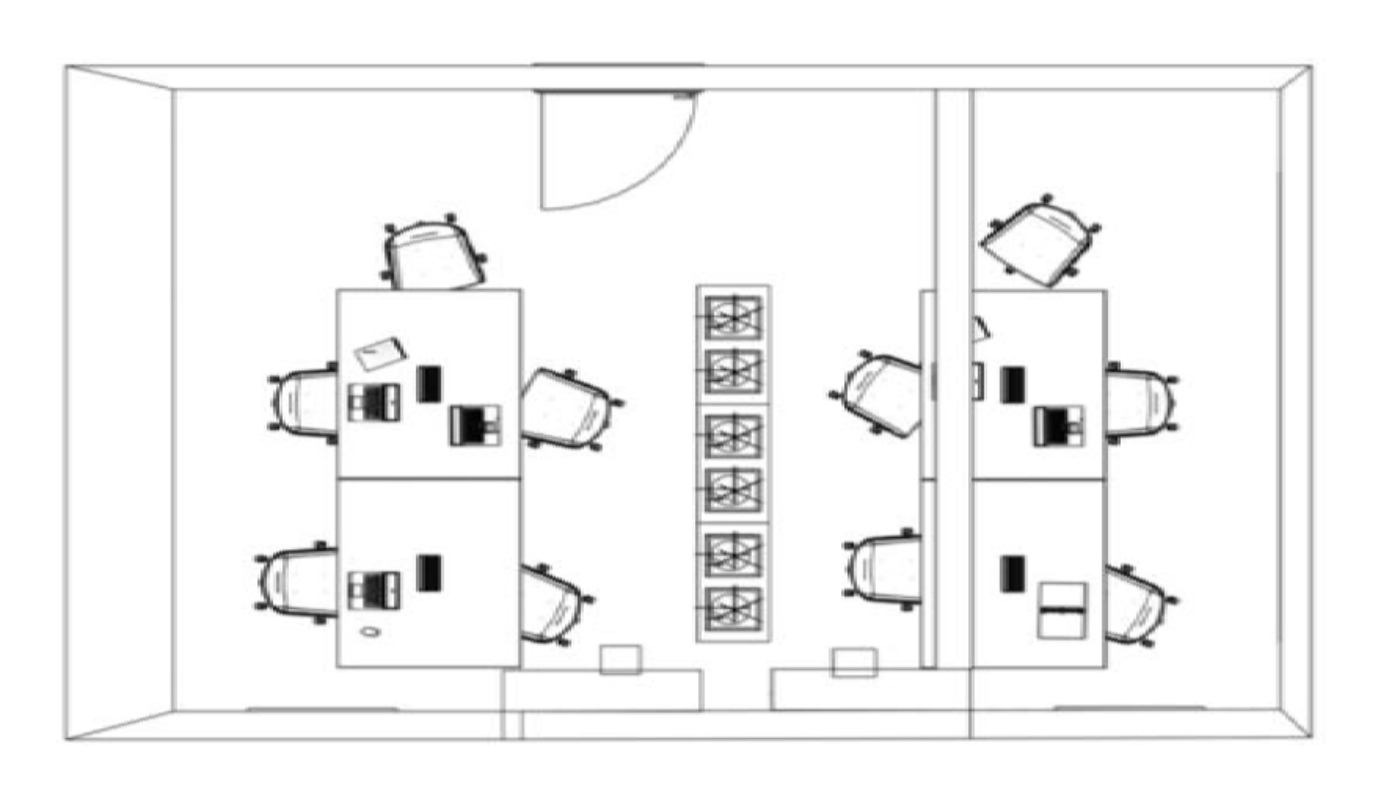
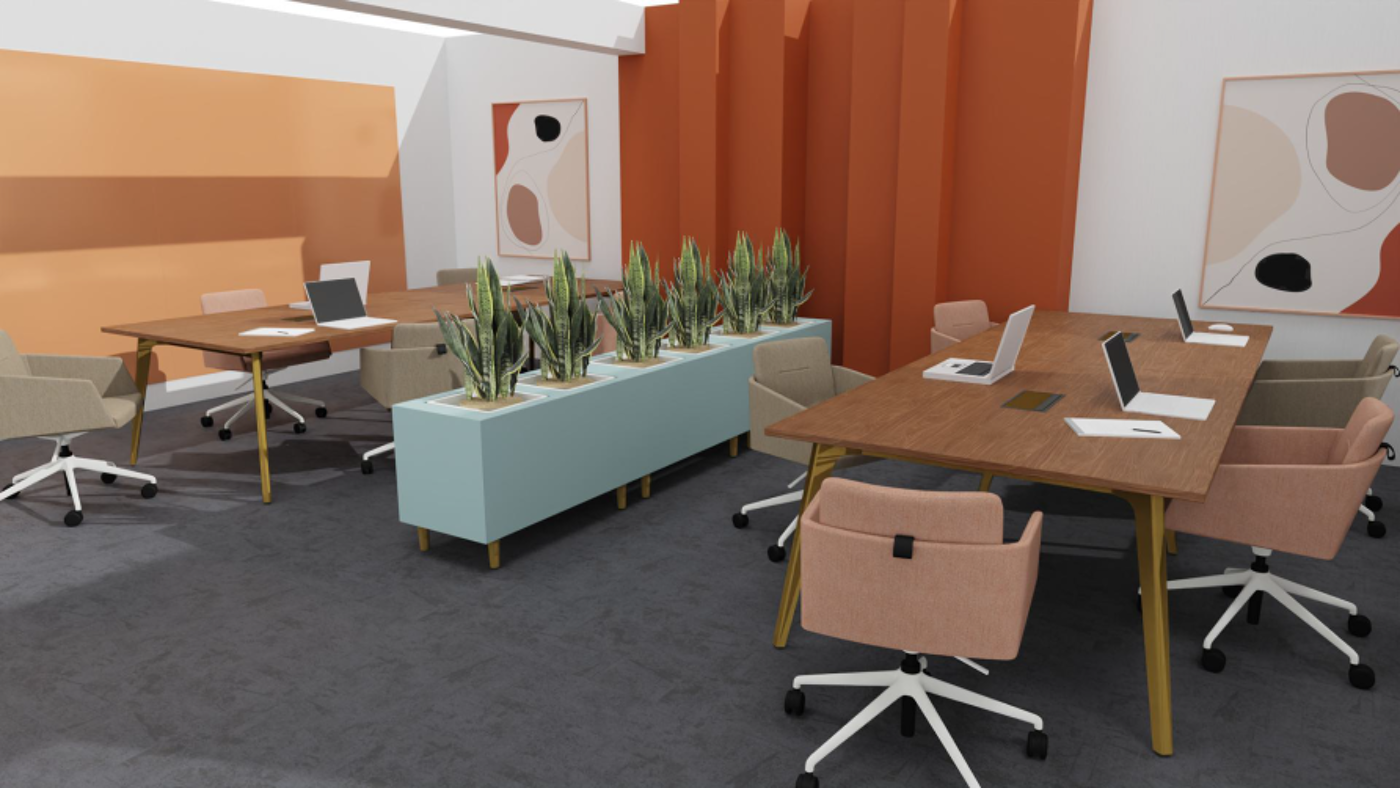
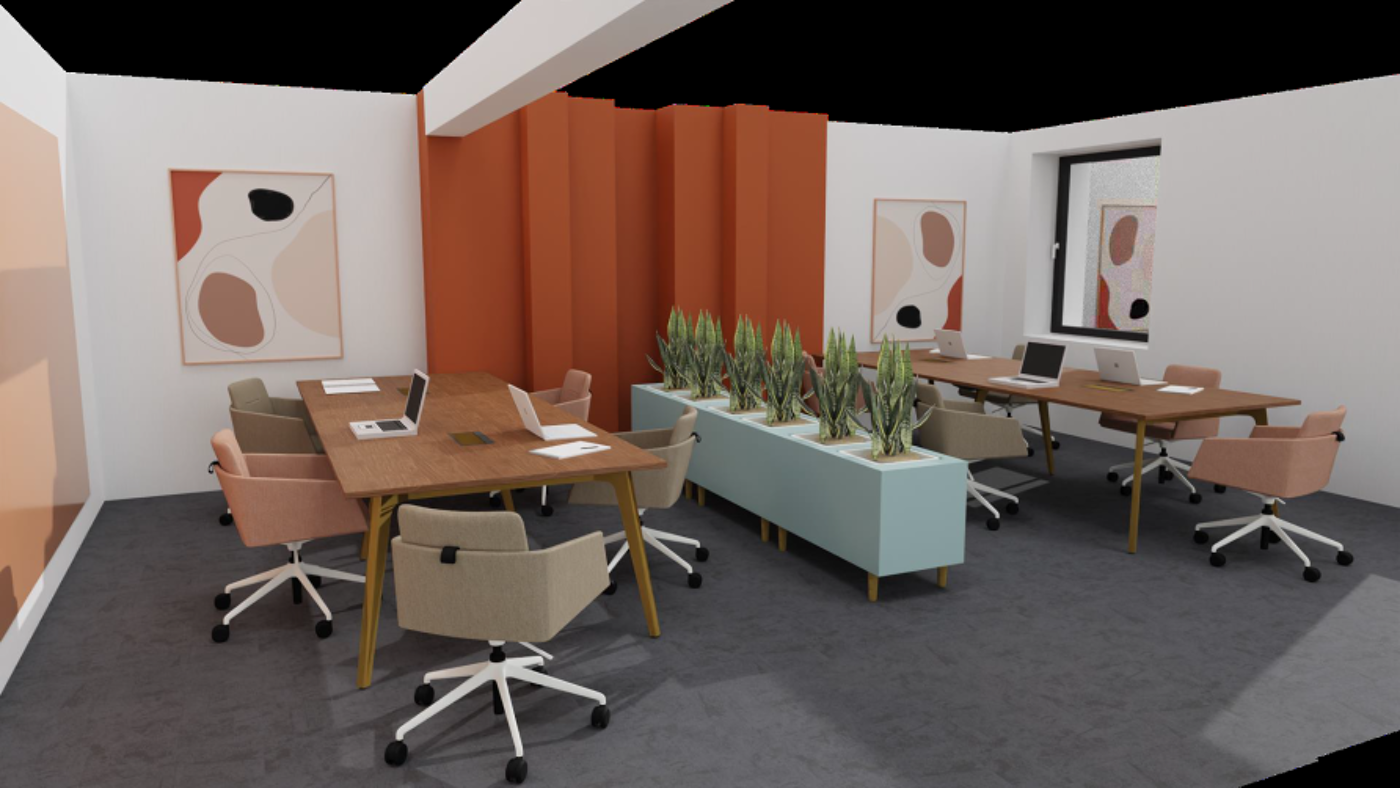
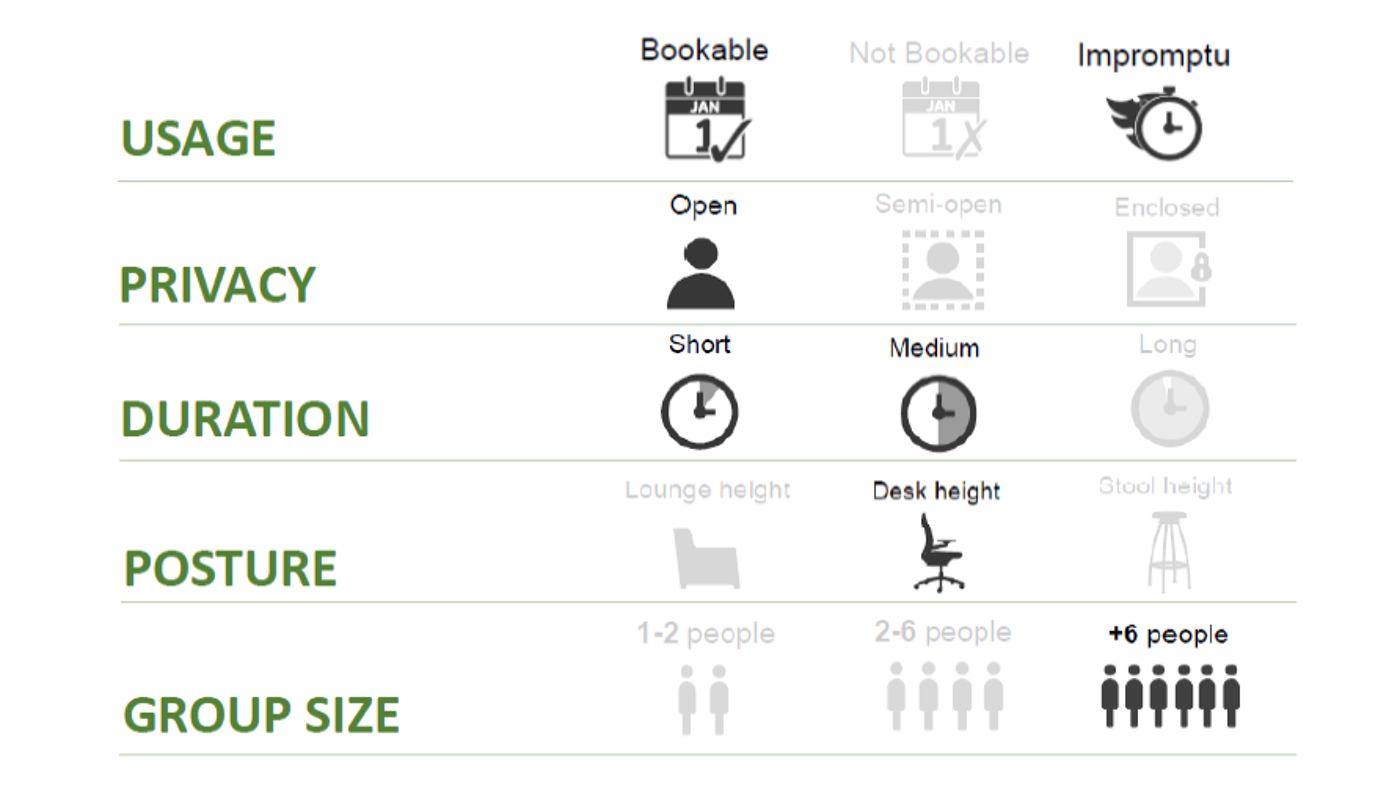
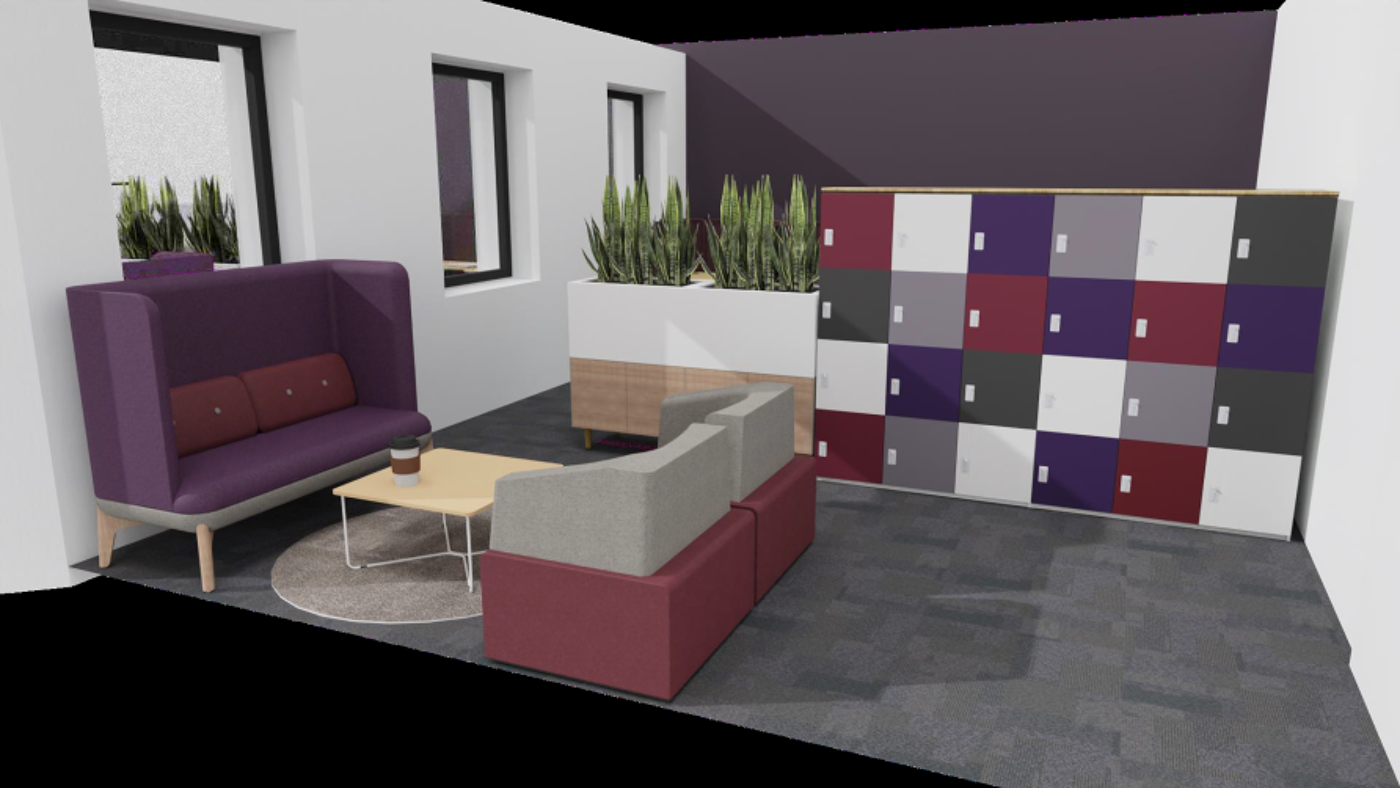
An informal space where users can drop in with laptops or mobile devices and work individually. A small soft seating area located adjacent to the lockers allows up to 4 users to chat. The lockers and planters help to provide acoustic and visual privacy between users working in a focused way and the lounge area.
