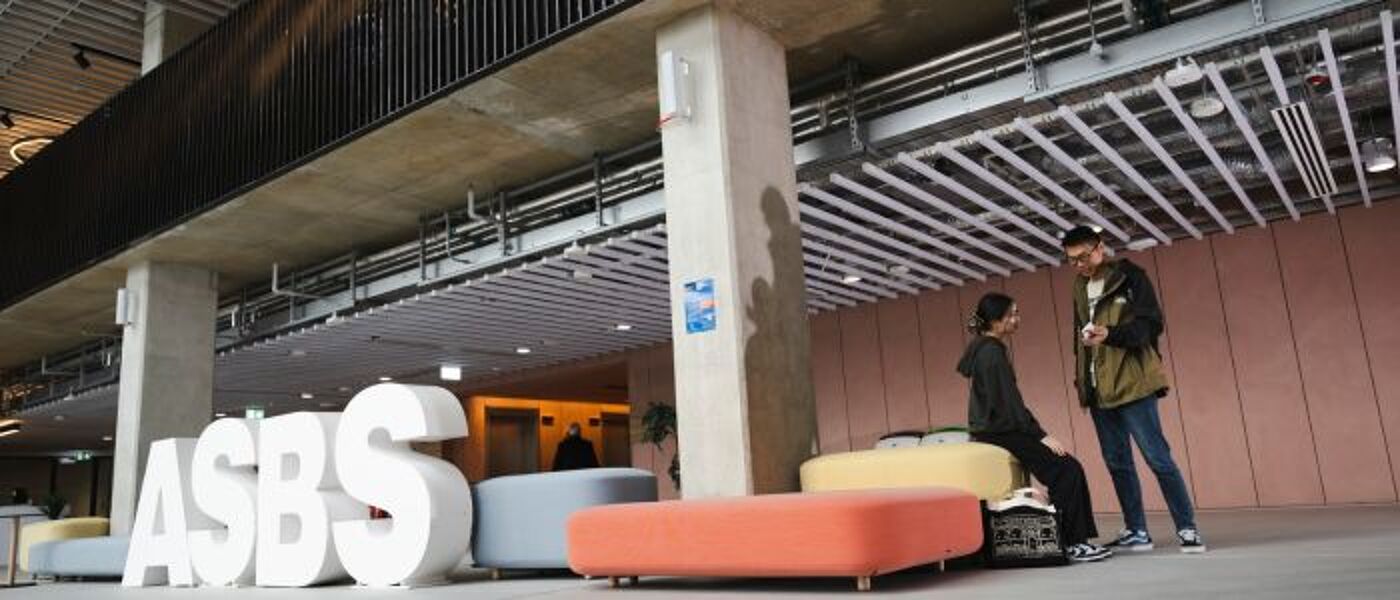Adam Smith Building

The Adam Smith Building is a unique, multi-disciplinary a home for students of our Postgraduate master’s degrees and provide world-leading facilities for the Adam Smith Business School.
It provides an excellent setting to support collaborative research, connections with practice, and a wide range of approaches to learning and teaching, delivering world-class student and learning experience. It will place business skills and engagement at the heart of our postgraduate experience.
Building info
Expected completion: tbc
Architects: HASSELL
Size:11,600 sqm
Cost: £86 million
The Postgraduate Teaching Hub and Adam Smith Business School building will be the first facility on campus designed for students of our graduate programmes. It will provide spaces for study, collaboration, and networking across disciplines and enhance our connections with business practice.
It will be a home for the Adam Smith Business School, supporting its analytical, entrepreneurial and sustainable mission in business and policy, with Adam Smith’s legacy inspiring our colleagues in developing their thinking and curiosity for businesses, organisations and economies.
Critically, the building will enhance our capacity to develop and research across the range of curiosity-driven and challenge-led, enhanced greatly by richer interactions and collaborations with stakeholders in business, organisation and policy.
The building will support a community of graduate students across a wide range of disciplines and professional focus, with the aim of transforming learning experiences within and beyond our curricula. Through richer interaction with stakeholders, we will support and promote business skills, employability and graduate attributes across our graduate studies.
The design
The design features three connected stacks, for Research, Collaboration and Teaching. Each incorporates best practice across design and pedagogy and, working together, they will reduce fragmentation and enable flow and movement throughout the building, increasing circulation.

Research
The research stack looks out to the city on the southern side of the building. The research area will contain private workspaces and agile project spaces to support interdisciplinary work and enhance the School’s ability to mobilise and capture larger scale funding and research projects. The typical floor plate has been designed to support a wide variety of activity from the very focused, intense disciplinary work, to collaborative, interdisciplinary challenge led funding teams. It has been designed to foster collaboration between PGRs, supervisors, early career academics and senior academics by close physical proximity, and an adjacency with professional staff. All spaces are supported by formal and informal meeting rooms, social and amenity spaces. This stack will include space for visiting researchers, adjuncts and industry practitioners.
Collaboration
At the heart of the building are collaborative and specialist spaces. Designed to be simple and logical, this stack will encourage circulation between the Research and the Teaching stack. It has been designed to support informal interaction between staff and students in non-structured moments. This area will include a data visualisation suite, the Ward library, informal collaborative spaces, formal meeting rooms and teaching breakout spaces.
Alongside the collaboration stack, the new building provides the opportunity to significantly re-focus and scale-up the Adam Smith Business School’s external engagement activities and networks, specifically focused in the Hothouse – conceived as a flexible reconfigurable space where a wide range of industry engagement activities can take place, including entrepreneurial hack-a-thons, industry led sprint challenge workshops, careers events, scale ups and student led clubs and societies.
Learning and Teaching
On the northern side of the building the learning and teaching stack faces the existing campus and is designed to support collaborative, active modes of learning. Spaces will be reconfigurable and adaptable so they can be used in a number of different formats depending on the event or content. It will incorporate new learning and teaching models, including technology enhanced learning, enabling us to respond to study patterns for an interactive and personal experience. The area will allow for Business School and PGT future expansion and growth, whilst enabling experiential learning. Rooms will accommodate a range from 18 to 72 seats. The building also contains several specialised teaching spaces: the Trading Suite and the Data Visualisation room.
PGT Hub
The entire University PGT population will benefit from being closely integrated with a Business School in facilities designed to boost innovation and employability. The collaboration stack and spaces ancillary to the teaching rooms will nurture a PGT community with both staff and student led activities in a variety of zones. This space will support growth and student experience through interlinking Business School expertise with other schools in joint PGT programmes.
MBA and Executive Education Suite
The MBA and Executive Education Suite on level six will comprise a community of spaces including a ‘Harvard style’ lecture theatre, boardroom, lounge, terrace, meeting rooms and touchdown workspace for visiting academics, industry adjuncts and participants. This will be a high quality environment which will strengthen the School’s positioning against competitors and enable us to give a premium experience for corporate visitors.
Floor plans
General Arrangement Plan - Level 1
General Arrangement Plan - Level 2
General Arrangement Plan - Level 3
General Arrangement Plan - Level 4

